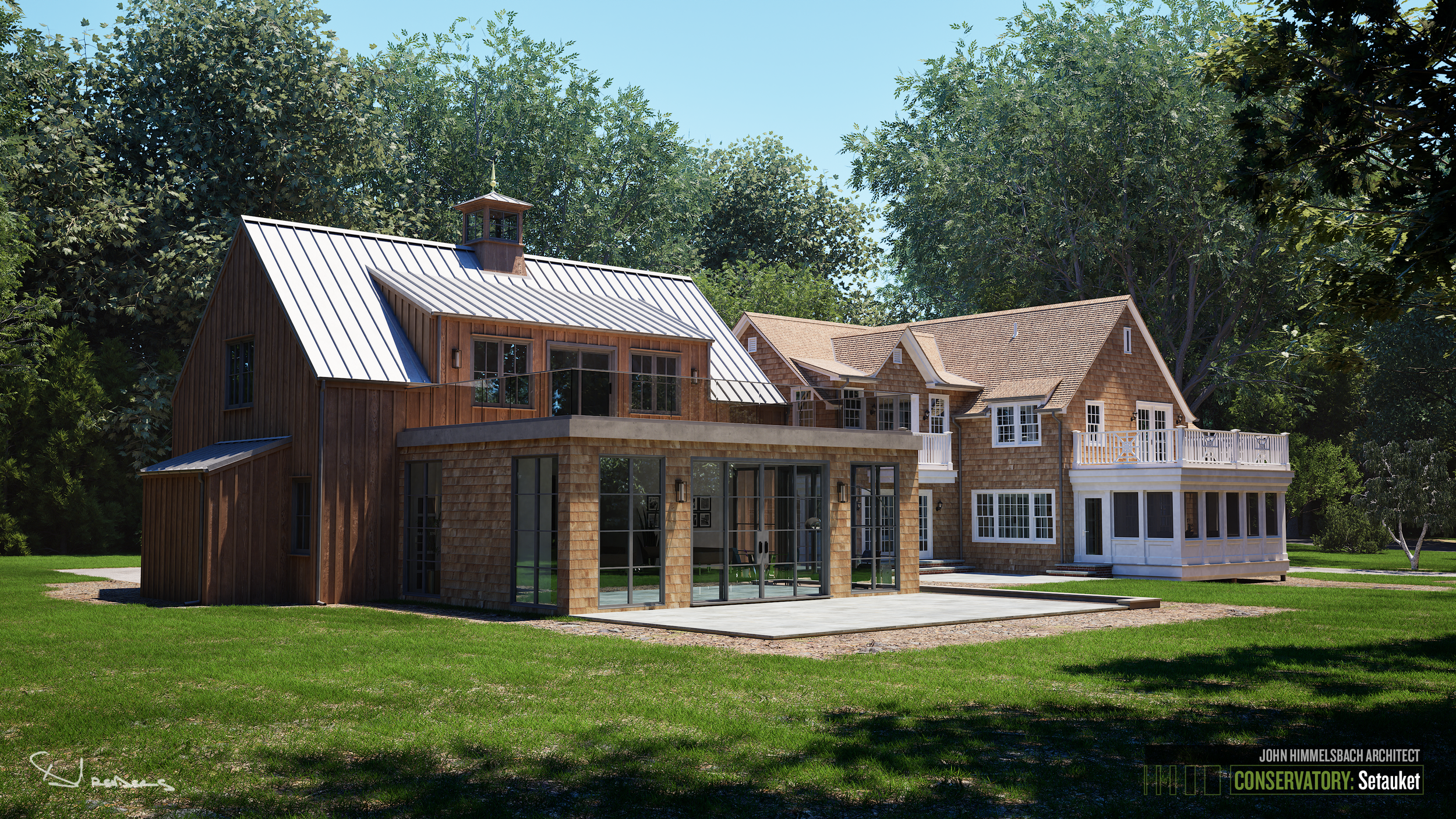David Renders specializes in architectural visualizations with the focus on residential interiors and exteriors
All projects go through a detailed iterative process until the architectural space is ideally realized. Starting with CAD drawings, the process then moves on to the 3D model visualizations and approval steps, and ends with full comprehensive and detailed renders. Tap the button below to view past projects and find out more.
Join the list of wonderful clients I have worked with and helped realize their dream homes.

Latest Project
Expedited 3D modeling and Rendering for Zoning Board approval of residential renovation.




