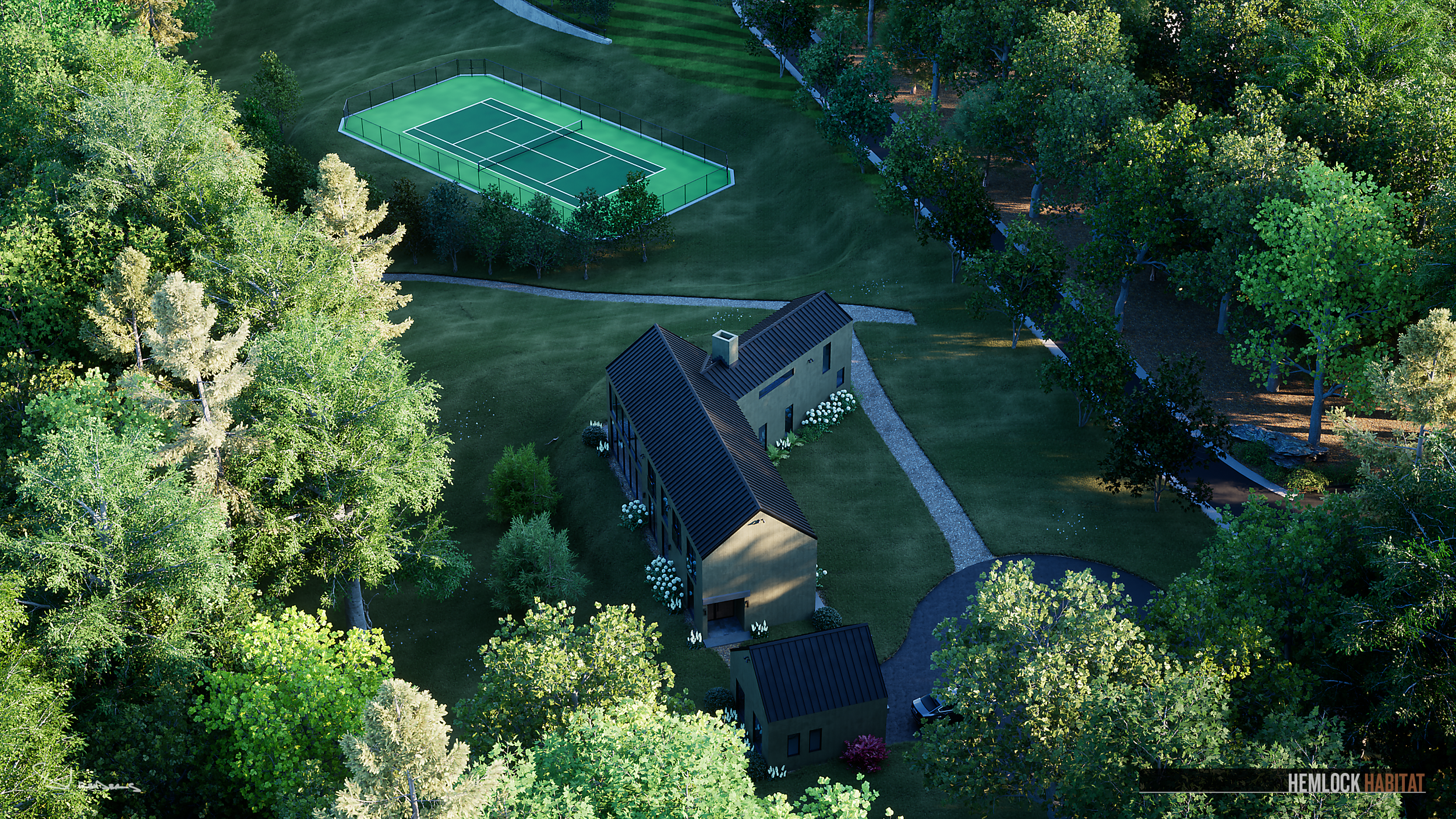Hemlock Habitat
I was tasked to place a modern styled home onto an existing lot that would be modified, and design a matching garage. I created a point cloud map from the delivered CAD file to best match the proposed changes to the terrain. There was also to be a tennis court installed between the main house and the newly created one shown here. Rather than create a whole new structure from scratch, I used a model from one of my previous projects and slightly changed the colors to better integrate it into the existing environment. The below renders will take you through how the layout could look, how a similar type of home may work in a bucolic setting, and how it and tennis court would be be viewed from the vantage point of the main house as well as from the rest of the lot.
RENDERS
Daytime Renders
All 3D models and structures were created by me except where mentioned below. The landscaping and flora comes from various Archmodels collections.














